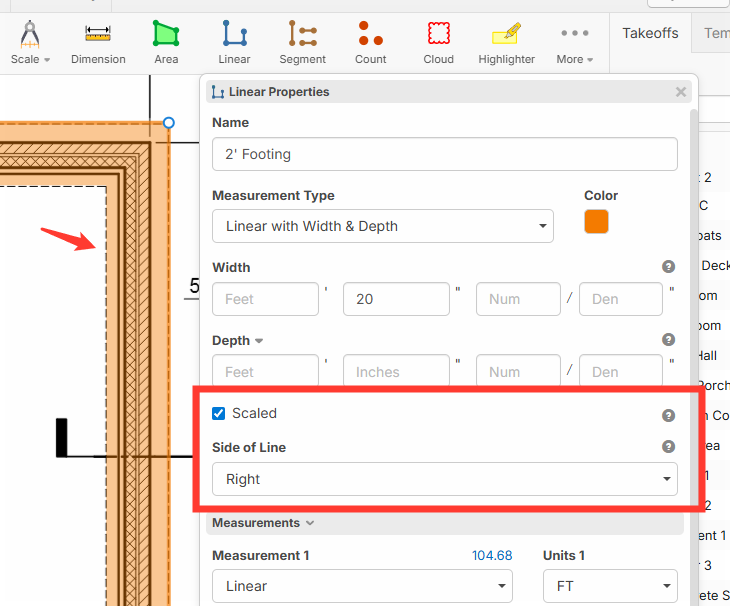
 Tim Lotterhand
Tim Lotterhand Showing Widths / Heights of Linear Takeoff
Is there a way to show the heights / width / depth of linear takeoff? Instead of it just looking like a thin line? Example attached. I want the line to visually be the height of the cabinets. Not that it would affect the takeoff at all, just for aesthetic purposes.
Good feedback. We'll discuss internally how to do this. We would probably need to also give you the ability to choose which side of the line the "width" is (or centered on the middle of the line).

Hey Heber, I totally agree that this NEEDS to be added into the software. I would make it to where the assembly shows how thick (the width) it is as you are taking it off. I would stay away from doing it in the center of the line. Planswift actually does this pretty well with a linear assembly. Depending on if you are tracing down to up, or up to down, the orientation of the assembly stays the same. A bit to getting use to, but once you do it is a real time saver.

This feature is probably a dealbreaker for me. I am using planswift at the moment to do concrete takeoffs and estimating. Having footings and walls filled in is a must for me. Once i am finished with my takeoff i go through page by page turning takeoffs off and on making sure everything is there. Without having them being filled in I just don't think I could be confident I had not missed something.

Yeah I remember there was a way to widen the lines you drew in PlanSwift for linear and segment takeoffs. I didn't use it that much in my division unless there were a set of plans that called for a stack of hidden walls/beams or there was a lack of detail in the plans and I wanted to use the thickened takeoff lines to ensure they were lining up with the width of the plan's dashed lines. I could see how this would be useful/essential for some other divisions

I agree. It is very important to visually see the width of a linear takeoff to assure accuracy.
This is very important to me too. I need this feature for estimating my excavation for underground detention systems
Good feedback guys. I'll discuss with the dev team and we'll keep pushing to get this feature in as soon as possible.

I can relate to this—especially when visually laying out clapboard cladding to reflect its real-world installation orientation, ensuring the on-screen representation aligns closely with actual on-site positioning.
Our latest release allows you to display the scaled line width 🙂




