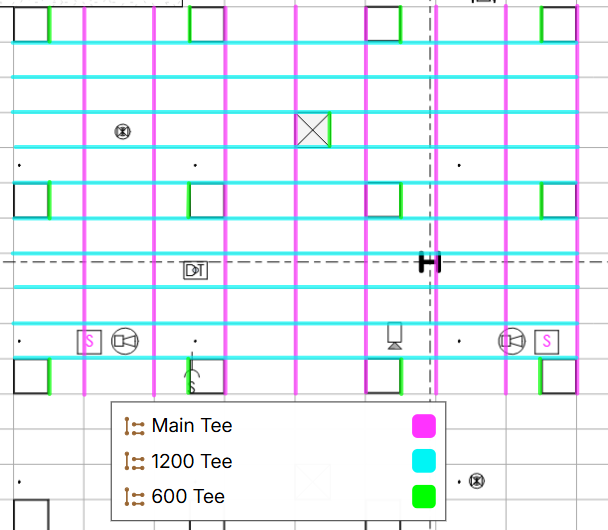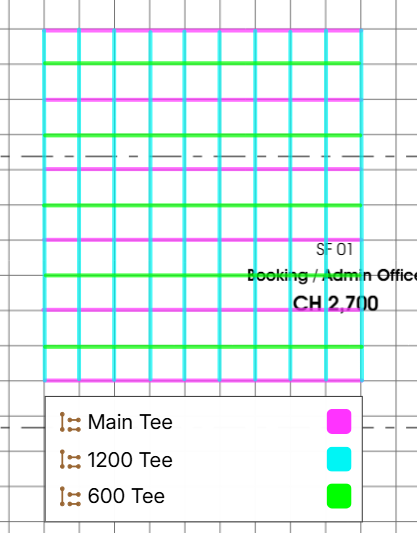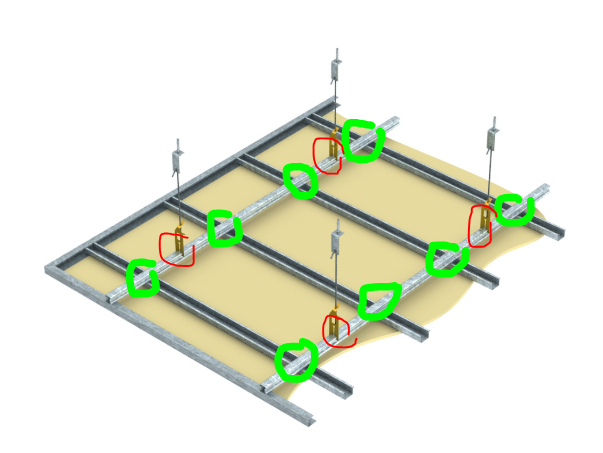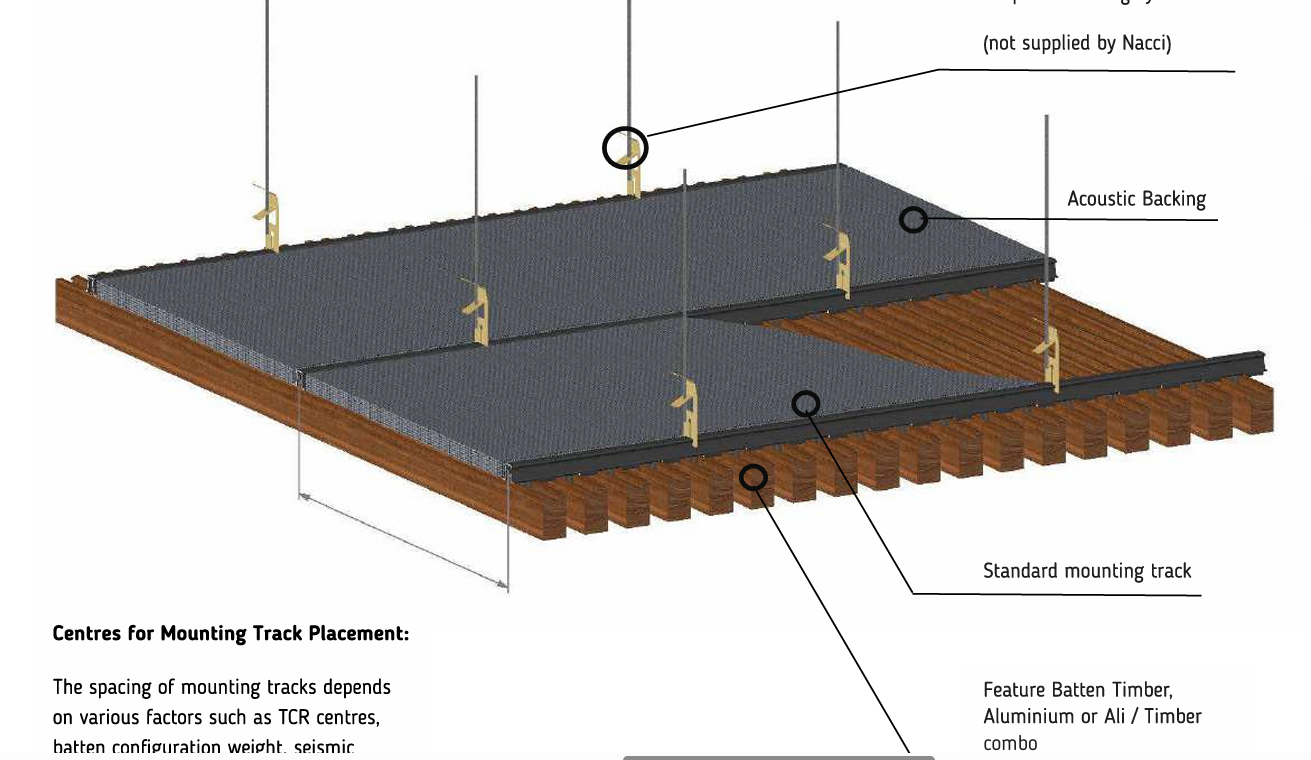


 Nigel
Nigel Grid tool as per Planswift
Using Grid tool for working out saw cuts and control joints
Yeah... That was a classic goto PS tool - especially for quick CJ, LCJ, EJ QTO's and visuals.
Thank you for sending in this feature request. I'll pass it along to the development team.
Totally forgot about this...and I am in concrete saw cutting.
This is very helpful when you need a dice cuts for trenches to dicing up a large slab to see how much extra cutting is needed.

Yes, can we please get this tool! This is huge! This is important for concrete subcontractors. I use this for laying out buildings that aren't designed yet. Dowel baskets in paving that is 3D and wavy and not squared is another huge bonus for this tool!
If this gets looked at can I pitch an idea:
- This tool has great potential for Suspended ceiling contractors too but Planswift was missing one crucial element for me to actually use it. They treated vertical and horizontal gridlines as the same result with no way to split. But if I had the ability to split the two would be ideal as they are two separate material pieces for me with two different material rates
Hi Zac,
Thanks for the great suggestion about enhancing the Grid tool for suspended ceiling contractors! To help me communicate your requirements clearly to the development team, could you provide some additional details:
Material Separation:
- When you mention splitting vertical and horizontal gridlines into separate results, are you referring to main runners vs. cross tees, or a different categorization?
- What specific material information would you need tracked separately for each type (e.g., linear footage, piece count, material codes)?
Output Requirements:
- How would you ideally want these separated results displayed - separate line items in takeoff results, different layers, or another format?
- Do you need different units of measurement for each gridline type?
Workflow Context:
- Are there specific ceiling grid patterns or layouts where this separation would be most beneficial?
- Would you need the ability to apply different material rates/costs to each gridline type within the same takeoff?
Understanding these details will help ensure the development team can consider the solution during their review process, while maintaining the tool's value for concrete applications.
Thanks for taking the time to elaborate!
Hey Sam,
Yeah no worries so heres my detailed breakdown with a fair bit of jargon. Hope it all makes enough sense:
Material Separation:
Correct exactly that so heres some examples
- A typical 1200x600 Exposed Grid & Tile ceiling will be formed with Main Tees & 1200 Tees like so and this example too shows we often need to manually count/add some 600 Tees to create openings for lights/ducting etc:

Now a tricky part of that is I don't really know how you would go about a 600x600 Grid your end as they follow same axis as the Main Tee. (If it helps when I'm pricing its generally easy enough as the quantity of 600 Tee is basically the same as the Main Tee, give or take rounding the first/last row)

Concealed Grids (for plasterboard ceilings) are generally the same concept just slightly different layouts. Eg a Strongback at 1200 or 900mm centers with a furring channel running across generally at 600 or 400mm centers. Changes happen due to engineering requirements for me so the ability to define centers is ideal.
- Personally I'm happy with just lineal metre/footage results on those grid members. From there its a simple roundup function for me to define exactly how many pieces. And with the ability to buy different lengths on certain grid members, working off lineal results at tender time is easiest.
Output:
- That is something I did agree with Planswift on. Having the grid output as a sub-quantity to the area measure seems correct to me eg: 500m2 of Grid consisting of Xlm of Main Tee & Xlm of Cross Tee
- I don't think I should ever need different units of measurement, they should always result for me in lineal metre. Excepting some special cases I'll mention at the end.
Workflow Context:
- So for me the most common grid layouts are: Exposed Grid = 1200x600 & 600x600 shown above. Concealed Grid = 1200x600, 900x600, 1200x400 & 900x400.
- But examples could go on expecially regarding the concealed grid. Eg we might be fixing timber panels instead of plasterboard to the ceiling. So in that example I'd likely have Strongbacks at 900mm centers & Furrings @ 333mm centers
- Yeah so the ability for me to apply different material rates to these different grid members is the crucial part to me. If the quantity results given for the different grid members were something that could be used in the forumula section of a Material Item is how I would likely try use it:

Extra for Special Occasions:
Ceilings can be a surprisingly endless trade and this sort of tool could bring in so many other features if they wanted to be looked at eg:
- Various accessories these ceilings have. This example of a concealed grid could also count intersections (Green) to count how many clips are needed. Also having the correct lineal metre measure on strongback I can more accurately estimate hanger/hanger rods/wires (Red)

- Leaving Grid members & spacings as definable items in the tool leaves it open to be used on endless options of grids that can occur eg this fin system here consisting of strongbacks, fins & each of those fins having an end cap each end
:
Final Comments
This is all pretty wishlist stuff and probably very technical to put into software but you guys would know best. End of the day not a huge priority here, I've spent years working on formula to give me grid component lineal quantities from area measures and for the most part they work fine. Its just when we get the custom stuff or custom shape ceilings we get a bit nervous about.
Cheers
Zac
@Zac
Thanks for detailed explanation, I am sure this will be helpful for the Developers review
Material Separation Section:
Zac you are explaining how suspended ceiling grids are built using different types of metal pieces called "Tees":
The Three Types of Tees:
- Main Tees (pink/magenta) - The primary structural pieces that run in one direction
- 1200 Tees (cyan/light blue) - Secondary pieces that are 1200mm (about 4 feet) long
- 600 Tees (green) - Shorter pieces that are 600mm (about 2 feet) long
What the first diagram shows:
- A typical ceiling layout using a 1200x600 grid pattern (meaning the ceiling tiles are 1200mm x 600mm)
- The different colored lines show where each type of Tee goes
- He points out that you often need to manually add extra 600 Tees to create openings for things like lights, air vents, and ductwork (shown as the various symbols in the grid)
The Challenge You are Highlighting:
- 600x600 grids are confusing to price because 600 Tees run in the same direction as Main Tees
- When pricing, the quantity of 600 Tees is basically the same as Main Tees
- This makes it hard to calculate materials accurately
In the second diagram you show an example of a 600x600 grid pattern where this confusion would occur.
You want the zzTakeoff to show grid as a sub-quantity under area measurements, displaying something like:
- 500m² of Grid consisting of:
- X meters of Main Tee
- X meters of Cross Tee
You also want everything measured in linear meters (not pieces or other units) for consistency.
Extra Features for Special Cases:
Advanced calculations the software could handle:
- Count intersection points (green dots in the 3D image) to calculate how many clips are needed
- Measure strongback lengths (the structural support beams) to estimate hanger rods and suspension wires needed
- Calculate accessories needed for concealed grid systems


